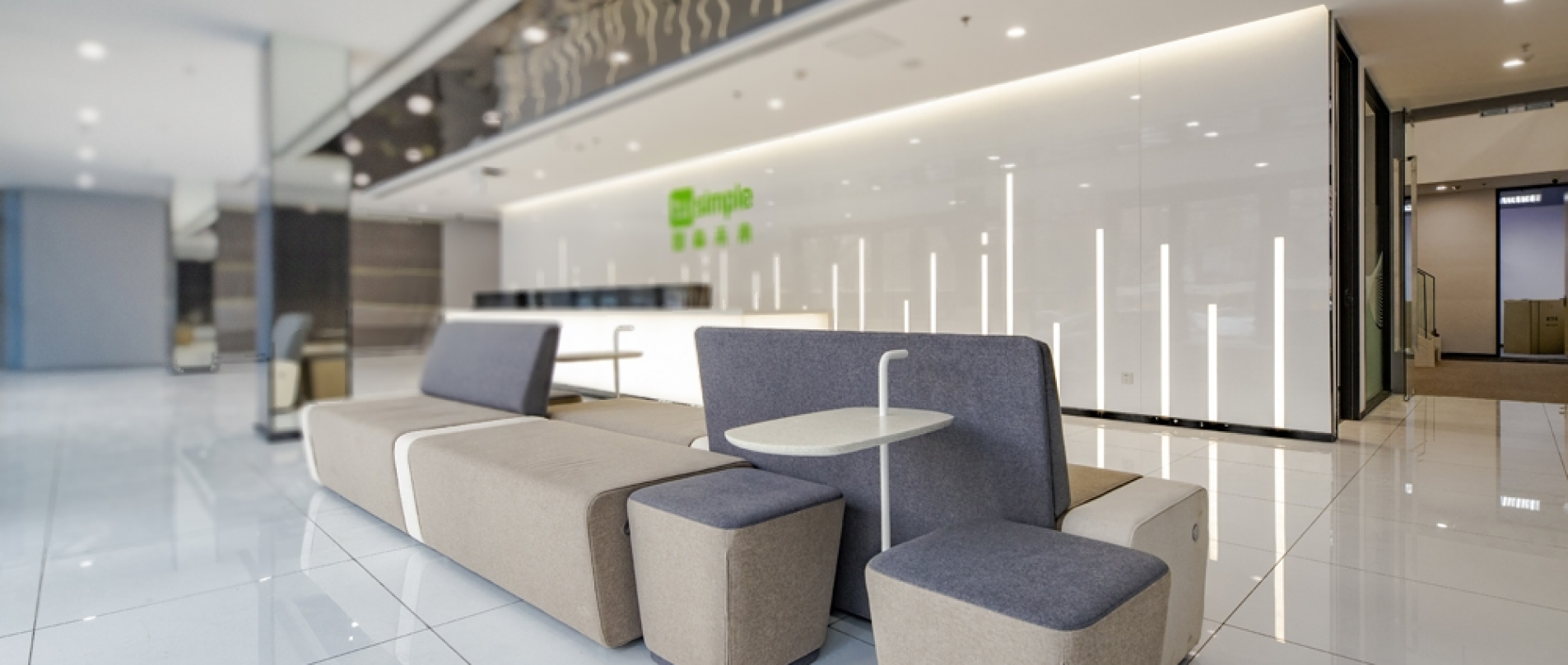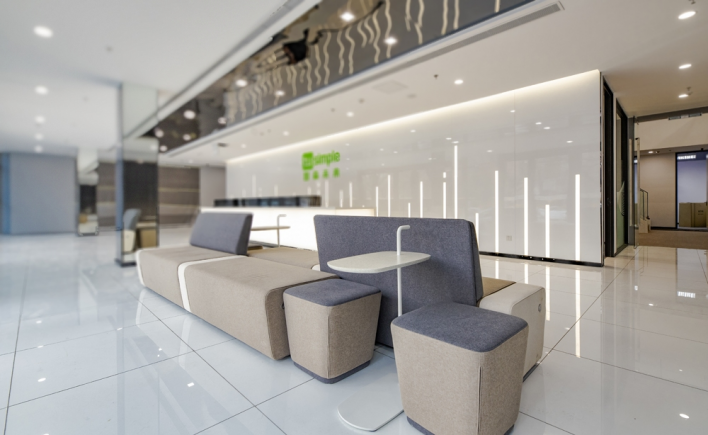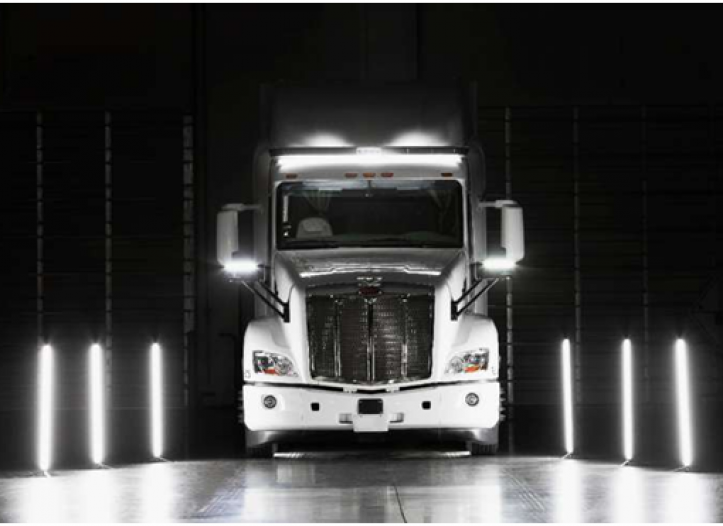The AI Technology Company in Beijing
Industry:
IT & Telecom
Workspace type:
Work
,
Meeting
,
Collaborative
Products used in this project:
Meta
,
The AI Technology Company in Beijing
,
The AI Technology Company in Beijing
,
Envolve Conference
,
Sven
,
Perch





















